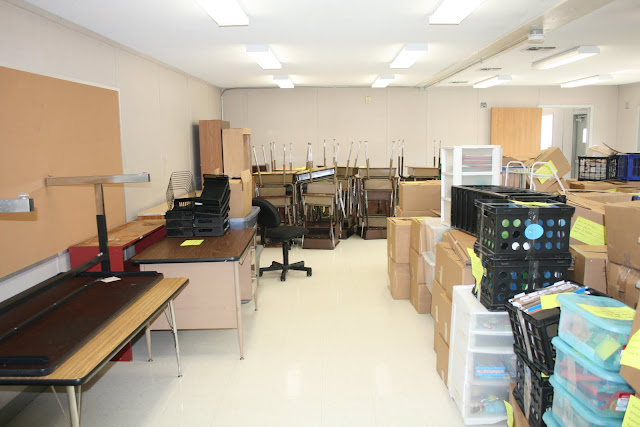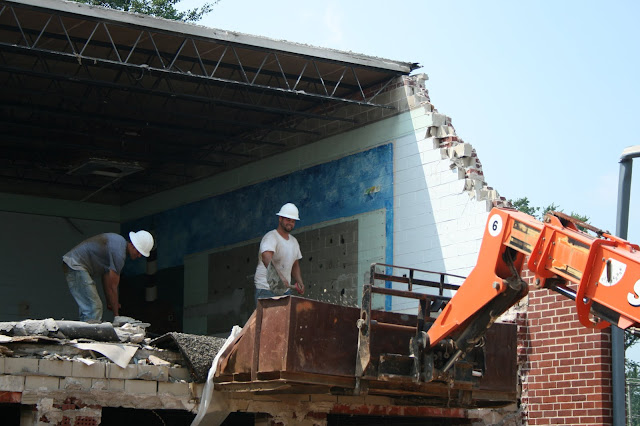Workers have been busy removing paint from the canopy poles out front in preparation for their removal. They are doing the work prior to school starting when there are fewer cars and people in the area.
Beginning tomorrow (Friday) a chain link fence will be installed around the work areas. Safety for our students and staff is a number one priority.
Thursday, July 28, 2011
Wednesday, July 27, 2011
The Village
For most teachers, summer vacation is drawing to a close. Over the last couple of weeks Clays Mill teachers have been busy unpacking boxes, moving furniture, and hanging things on the walls of their classrooms.
Most teachers pretty much knew how to set up their classroom when we were in the building. We had lots of storage and wall space for everything we needed. The Village classrooms are not as large and definitely don't have the same storage capacity. This has caused many teachers to turn into classroom designers. Arranging and then re-arranging furniture to find how it will best fit their use has provided a workout for many teachers and anyone they could convince to come and help. We have had spouses, children, moms, and even a few UK football players out to help.
No two classrooms will look the same but here is a sample of how one has turned out.
Most teachers pretty much knew how to set up their classroom when we were in the building. We had lots of storage and wall space for everything we needed. The Village classrooms are not as large and definitely don't have the same storage capacity. This has caused many teachers to turn into classroom designers. Arranging and then re-arranging furniture to find how it will best fit their use has provided a workout for many teachers and anyone they could convince to come and help. We have had spouses, children, moms, and even a few UK football players out to help.
No two classrooms will look the same but here is a sample of how one has turned out.
 |
| Furniture and boxes were brought from the building by movers. |
| Before - an empty room. |
 |
| After - a room almost ready for 5th graders. |
Labels:
Portables
New Hallway and Kitchen Walls
The start of our new school year is a mere two weeks away. One portion of the construction that will be completed for our use this year is the new hallway through the cafeteria. This hallway leads from the back parking lot and comes out by the stage in the cafeteria.
The demolition of the kitchen is almost complete and now new construction has begun.
The demolition of the kitchen is almost complete and now new construction has begun.
 |
| This is a new wall being built in the kitchen. The opening on the left is the dirty tray window. The door frame and other two window openings are new. |
 |
| This is a view of our new hallway. Construction worker Tanner is busy laying gravel in preparation for a footer. |
 |
| Construction worker Justin stops laying rebar for a moment to give us a quick smile. |
Labels:
Kitchen
Moving the Dirt.....Again
Before the workers can build a footer and prepare to pour the new foundation for the six demolished classrooms, they have to make sure that the soil that it sits on will provide the best support. At this point, they are now leveling and getting it ready for the next step.
 |
| This view is from the location of our old portables. |
Labels:
Land Work
New Walls
Masonry workers have been busily working on the concrete block wall in the gazebo area side of the building. Enough work is finished to provide us with a really good idea of how things are going to look .
 |
| A view from inside the classroom area as they began the process of building the concrete block wall. |
 |
| This is the outer wall in the gazebo area. This is approximately 2 days worth of work. |
 |
| Same wall viewed from the opposite end. |
 |
| Masonry workers nearing the top of the wall. |
 |
| Voila', this step of rebuilding the wall is complete. In three classrooms there are now six windows instead of thirty. Just think of the savings on our energy bill. |
Labels:
Rebuilding
Monday, July 25, 2011
Concrete Pads - Their Real Use
I previously posted this picture and was unsure as to the use of these concrete pads. Well, they aren't actually pads, they are walls. There was a concrete shed out behind the kitchen and it will be put back together when the back area is complete.
 |
| From this...... |
 |
| ...back to this. |
Labels:
Outside Work
More Progress
It's still a busy place around Clays Mill.
 |
| The SkyTrak is being used to bring in pallets of concrete block. |
 |
| The room that was formerly Mrs. Dowd's now has its own sky-view. |
 |
| Masonry workers build the gazebo side walls. The hole is for one of the windows. |
Labels:
Rebuilding
Friday, July 22, 2011
New Walls!!
It was quite exciting to see masonry work being done on our classrooms because that means new walls!!!
 |
| Concrete block walls are being laid in the classrooms on the gazebo side of the hallway. This worker is drilling holes so that rebar (metal poles) can be placed into the concrete blocks. |
 |
| These very diligent workers are placing the rebar into the blocks. |
 |
| The curved rebar has been placed into the existing concrete foundation. This will become part of the brick ledge and ultimately will be covered by the soil. Notice the black material that is used for blocking moisture from the brickwork. (See previous post for explanation.) |
 |
| This masonry worker lays the first row of brick on the bus lane side of the hallway. |
Labels:
Rebuilding
A Little More Demolition
Even as the construction team begins to rebuild there will almost always be something that has to be demolished or torn up in order to rebuild.
 |
| The back property behind the kitchen is a busy area as water pipes continue to be laid underground. |
 |
Remember this new fire hydrant from a previous post? |
 |
| Demolition continues on the two classrooms closest to the parking lot. |
 |
| With more debris comes more work using the SkyTrak. |
Labels:
Classroom Demolition
Working in the Heat
The temperatures this week have kept many people indoors, but not our faithful construction workers. Despite a heat index of 110, they are working hard. Some have adjusted their schedules in order to avoid as much of the intense sun as possible. The good news is that some of the work they are doing is actually creating instead of demolishing.
 |
| A trench has been dug for water pipes to be laid. This area will end up being a hallway that will come from the back of the building and run beside the cafeteria where the stage is currently located. |
 |
| I refer to this as the baby backhoe. It has been used to get into the tight spaces in the kitchen area. The worker is now using it to move gravel to fill the open trenches. |
 |
| (Sorry for the quality of the photo.) This is the first new brick being laid in the kitchen area. This was originally the dirty tray return window. The door frame on the right is new. |
Labels:
Miscelleaneous
Monday, July 18, 2011
More Changes in the Front Hall
In a week there has been a lot of work completed on the front hallway.
| A third brick choice has been added to the mock up. There is a slight difference in color. The architects will make the ultimate decision as to which brick will be placed on our building. |
| This is a view of the front hallway from the backdoor of the back hallway. All of the non-load bearing walls have been removed and the debris has been cleared away. |
| Almost all of the trees in this area have been removed and are lying in large piles. |
| On the left wall they have added pipes of some sort. They have also added the wooden cross bars in the doorway as a safety measure. The area immediately against the building is a large pit. |
| The bright yellow truck is bringing in concrete block to begin building our new walls. |
| This view is from the bus lane. Notice how well you can see the bright yellow truck in the gazebo area. The wooden fences have been added as a safety measure since the small walls have been removed. |
| The soffets and brick facade have been removed. |
| This classroom is in the process of having the brick facade removed. |
Labels:
Classroom Demolition
Changes Keep Coming (Kitchen and Back Area)
Coming back to CME after being out of town for a week resulted in seeing the results of a lot of work that has been done. Here are a few photos.
| At the end of the hallway by the computer lab, they have also added plastic sheeting to help keep the dust out of the building. |
| On the grassy area behind the kitchen, they have placed some concrete pads. At this point, I am unsure of their use. Permanent or temporary?? |
 |
| In the back parking area behind the kitchen, workers are busily creating trenches in the asphalt in order to lay water pipes. |
 |
| Workers are currently removing conduit and piping that are in the roof. |
| Geometrically shaped trenches in the back lot. |
| Workers are on the roof removing the conduit and pipes from the roof. The small back hoe is sitting where a small concrete storage shed once stood. |
Labels:
Kitchen,
Laying Pipe Outdoors
Subscribe to:
Comments (Atom)








