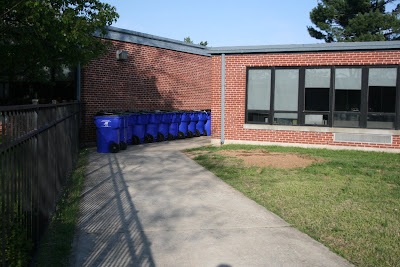 |
| The front of our building from the same perspective as the architectural rendering of our new building. |
 |
| Front view of main entrance and gym |
 |
| View of front when standing by the gym wall |
 |
| Main entrance |
 |
| Car lane |
 |
| Car Lane |
 |
| Left end of the building as seen from the parking lot |
 |
| Main Entrance |
 |
| Main entrance when standing by gym entrance |
 |
| Main entrance - windows are to the cafeteria |
 |
| Main entrance |
 |
| View when standing at the front doors looking out |
 |
| Front sidewalk by car lane |
 |
| Our front courtyard from the view of the parking lot |
 |
| Front covered sidewalk |
 |
| Front sidewalk looking toward Clays Mill Road |
 |
| Secondary entrance |
 |
| Front entrance into gym (also used as Primetime exit) |
 |
| View of front corner of school from top of parking lot |
 |
| Front corner of the building - these are the windows to the classroom that has been the art room, a resource classroom, and will be a temporary home to our front office |
 |
| Front corner of the building - left side faces Clays Mill Road |
 |
| Side of building facing Clays Mill Road |
 |
| The school marquee - Clays Mill Road is to the left |
 |
| Side of building as seen from Clays Mill Road |
 |
| The primary play area is at the left end of our building. These are the classrooms that were added in 1957. |
 |
| Left end of the building and a secondary entrance |
 |
| View of the building as seen from Mary Queen School - secondary entrance to the 1957 addition |
 |
| View of primary play area as seen when facing Clays Mill Road |
 |
| Back view of the classroom addition |
 |
| The gazebo area as seen from the perspective of Mary Queen School |
 |
| The tertiary entrance into the connector between the original building and the classroom addition |
 |
| The tertiary entrance and storage area for our recycling bins |
 |
| Gazebo Area - windows are to classrooms in the back hallway |
 |
| Our gazebo - great for outdoor class |
 |
| View of back of building as seen from the tertiary entrance to the front hallway |
 |
| Back hallway entrance |
 |
| Back hallway entrance as seen from the intermediate playground |
 |
| Back of building - from the perspective of Southland Park |
 |
| Back of building - to the far left is the gym |
 |
| Heat/air units as seen from the track |
 |
| Heat/air units and satellite |
 |
| Entrances to the kitchen at the back of the building |
 |
| Entrance to boiler room and storage shed as seen from back parking lot |
 |
| Entrance to kitchen |
 |
| Back entrance to gym and third entrance into cafeteria as seen from the back parking lot |
 |
| The back side of the gym |
 |
| Side parking lot - view is facing toward Clays Mill Road |
 |
| Dumpster area in the back parking lot |