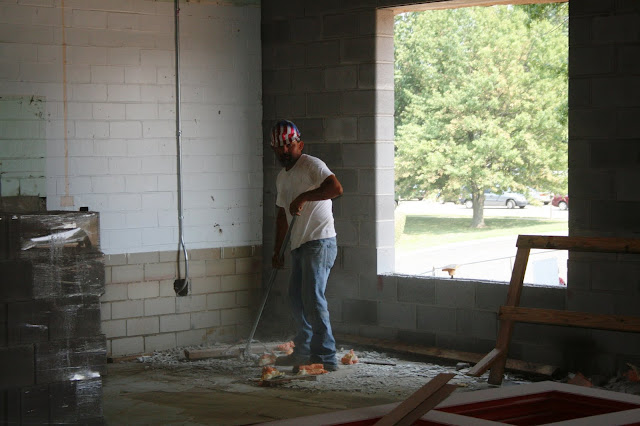Here are some miscelleaneous photos from around the building.
 |
| ......hmmmmm, where did they go? |
 |
| Not here either. Actually, they were working in an area that I couldn't see from the opening. There is much work to be done even if you can't see it. |
 |
| I just thought this was a neat picture. The electricians were stacking outlet inserts to prep for the building of the concrete block walls in the new classrooms. |

















































