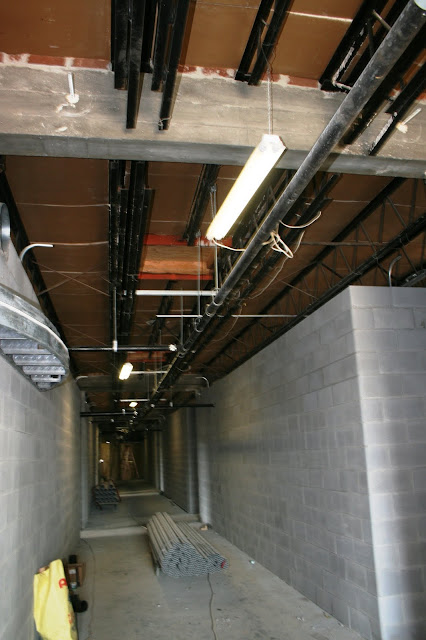 |
| This is a new resource room which is about half the size of a standard classroom. This new room is located next to the restrooms. |
 |
| If you look up when you are inside the old portion of the hallway you will see black pipes. These are the vent pipes for the plumbing. |


