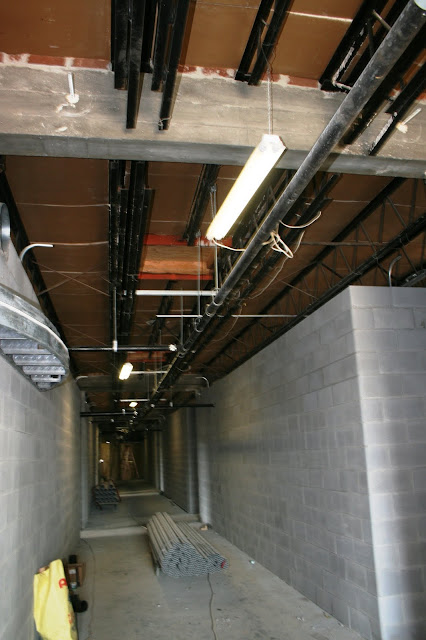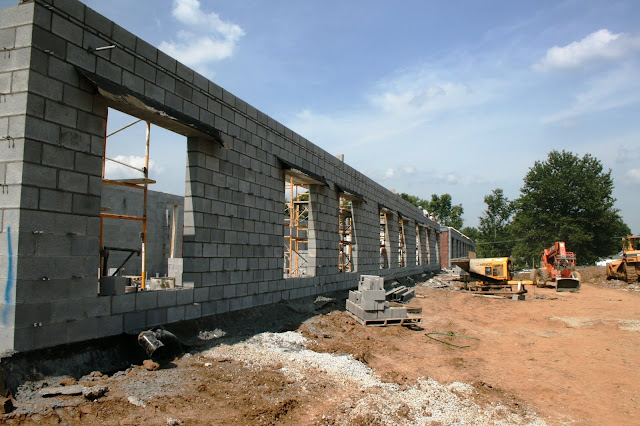This post will have quite a few pictures:
The walls in the front hallway are going up at a rapid pace.
 |
| A mason works on finished the corner of a room. |
 |
| This is where two of the four new water fountains will be. |
 |
| Saws are being used to trim blocks and create a lot of dust in the process. |
 |
| A new classroom at the end of the hallway. |
 |
| A new resource classroom. |
 |
| The doorway for the boys' and girls' bathrooms. |
The workers have begun the process of adding the roof decking to the new end of the hallway.
 |
| Roof tresses have been delivered and are waiting to be placed on the roof. |
 |
| Welders are on the roof (wearing safety harnesses) waiting for roof decking to be lifted. |
 |
| A crane is used to lift sheets of roof decking up to the welders. |
 |
| The welder is standing on portions of roof decking waiting for the next stack. This may not seem very high off the ground but it would be terrible to fall. |
 |
| The welder has to communicate with the crane operator to get the decking right where he needs it. It's too heavy to have to move it very much once it is on the roof.
KITCHEN
|
 |
| A new concrete floor in the kitchen. |
 |
| No, this is not a fan that has fallen over. It is a piece of equipment that they run over the wet concrete to create a smooth surface. |
 |
| A large trench has been dug around the outside wall of the kitchen and then filled with concrete. |
 |
| The location of the doors and windows will be different when the kitchen is finished. As they are building walls inside the kitchen, they cover the old openings. |
 |
| The masons work on the employee break room. |
 |
| More door and window openings are blocked off. |
 |
| This window will be blocked but the area just inside will continue to be the dirty dish area. |
ELECTRICITY
 |
| The electricians keep working in the boiler room. They have had to tear down the ceiling in order to access hidden areas. |
 |
| It is great to see that this worksite has had at least one female worker. She is an electrician and is installing a transformer in what used to be a restroom inside the boiler room. |






























