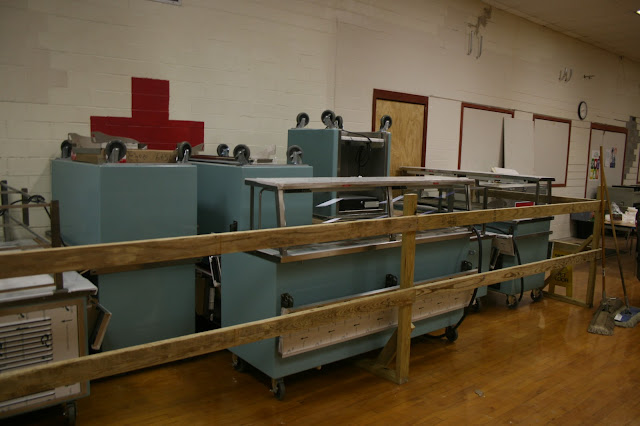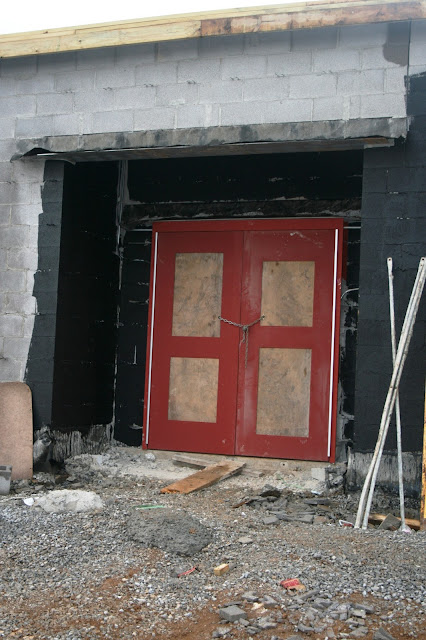During our fall break, the construction team will begin working on the front entrance area.
We will lose our canopy, sidewalk, and a few parking places. This is all prep for the next big phase of our renovation which includes the new office area and new library.
After the fall break we will no longer use the current front door. Our main entrance will become the door at the end of the parking lot closest to the bus lane. The office will be moved into what used to be the art room and most recently, Mrs. Pickard's rooom. We thank you in advance for your patience as we have to adjust our routines to accommodate the renovation.
 |
| Landscaping in our front area was up for auction to CME staff. Proceeds from the auction will go to the PTA so that they can add to our new landscaping when the building is finished. |


















































