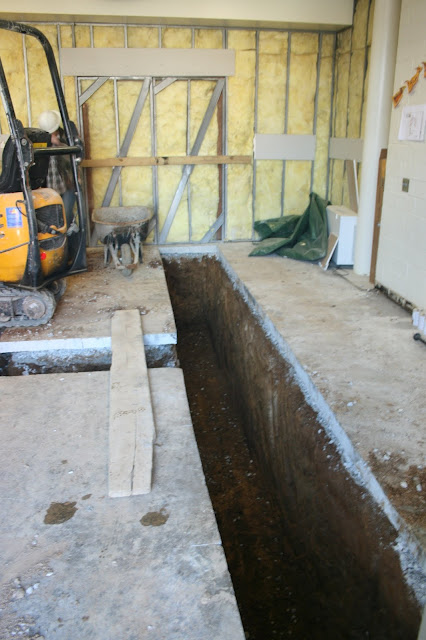 |
| This is the school mascot that was painted by a parent/employee, Kim Stone, in 1993. |
 |
| Trenches were dug in the old lobby area to accommodate plumbing for the new restrooms that will be on the first floor. |
 |
| This area was the old restrooms across from the library. The flooring under the old tiles needed to be replaced. |
The workers have been working on the new square footage. The entry way into the building will be a floor to ceiling glass circular entry. When you walk in, the office will be to the left and straight ahead will be doorways into the new hallway that runs down one side of the cafeteria.
.JPG) |
| A new wall has been added against the old cafeteria wall to create the new hallway. |
.JPG) |
| This is the same hallway, the walls to the left will be a part of the new Family Resource Center. |
 |
| Masons are working on the brick wall that will create the hallway as you enter the atrium. |
 |
| The portion of the lower level that is under Mrs. Sowers' old room will be home to administrative areas. This worker is currently installing piping for a new restroom. |
.JPG)

.JPG)


.JPG)
.JPG)
.JPG)
.JPG)
.JPG)
.JPG)
