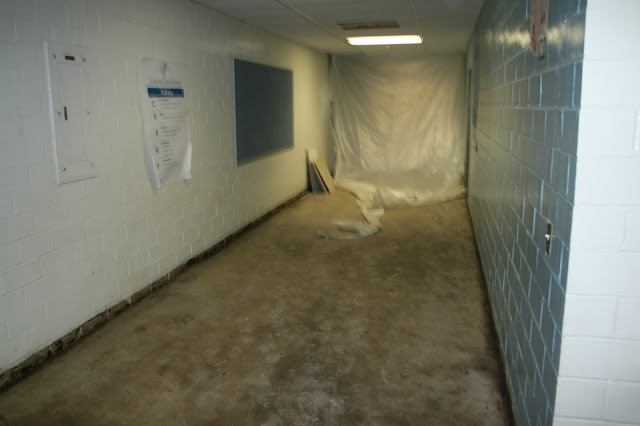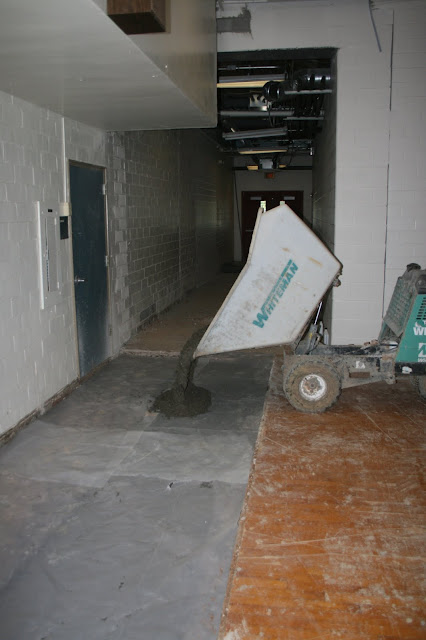 |
| The white bricked area will eventually have our school name on it. |
 |
| The metal sheeting has been added over the curved awning area. The two new walls have been bricked. |
MEDIA CENTER
 |
| Workers are adding electrical work in the media storage/work areas. |
 |
| Electrical wiring is being added to the computer station that will be in the media center. |
 |
| This view shows the doors to the media workroom. The windows are behind the area that will be the main desk/checkout area. |
 |
| The electrician is adding wiring to the computer lab. The lab can be accessed via the media center. |
 |
| This is the first curved embellishment over the reading center. |
 |
| This is the second curved embellishment over the reading center. |
ADMINISTRATIVE AREA
 |
| Workers are adding air conditioning units to offices. |
 |
| The curved embellishment has been added to the vestibule. |
 |
| Entrances to new offices. |
 |
| This is the hallway that leads from the front office area to the back offices. |
 |
| Electrical wiring is added to the front desk area. |
 |
| This view is from the new main hallway looking out to the front entrance. Curved embellishments have been added above the trophy/display cases. |
COUNSELING OFFICE AREA
 |
| This is the main area that has the counseling office, speech room, and intervention room. |
 |
| Ms. VanDyke has emptied her room and moved into the new hallway. |
 |
| Mrs. Taylor was also in the process of moving her classroom. |
 |
| As Mrs. Fosson began moving, she realized that she had a lot of stuff packed into this office. |
 |
| The tile has been removed from the area outside the counseling office. |
 |
| The tile has been removed from the entire hallway that runs by the library. The plastic will be removed when we return to school. |
 |
| This is the new entrance to the media center. The door that can be seen in the right corner of the photo is the old office entrance. |
CAFETERIA AND CAR HALLWAY
 |
| Workers have torn up the flooring in front of the stage in the cafeteria. This will eventually be a hallway. |
 |
| Worker Josh brings in concrete to finish the area. |
 |
| This is the entrance into the hallway from the cafeteria. The plywood on the left is covering an opening into what will be the new main hallway. |
 |
| This is the middle of the wall that the lunchroom tables are usually up against. The doorway leads straight into the new vestebule. |
 |
| The car hall had a large trench in it this week. (Thanks to worker Josh for the picture.) |
 |
| The trench has now been filled. |
 |
| New railings have been added to the stairwell by the temporary office. |
