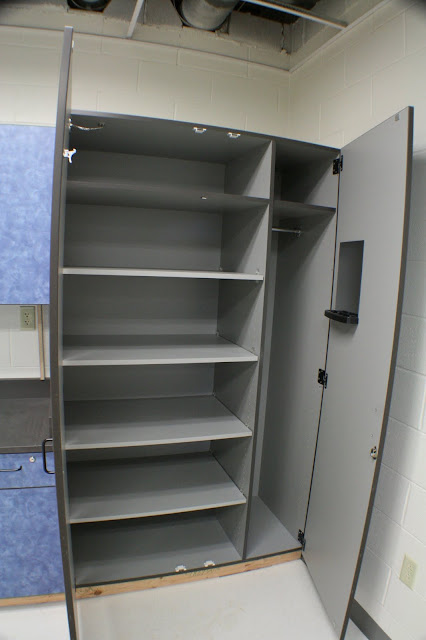Students will be in the new hallway when school starts back in January. They will most definitely be excited to have so much room and all new furniture. Even the lighting is enough to make you smile.
HALLWAY
 |
| Workers Justin and Pearce installed the bulletin boards outside each classroom. |
 |
| Workers are laying adhesive for the remainder of the hallway tile. It is not clear how they will travel to the end of the hallway to lay the tile?????? |
NEW CLASSROOMS
Each of the new classrooms will be equipped with the same cubbies, cabinets, teacher area, bookshelves, computer desks, and student desks. The only difference will be the types of student desks for the grade levels. Primary will use two-student tables while intermediate will use individual student desks. As teachers move into the rooms, they will take on a personality of their own.
This is how a primary classroom is laid out in one of the original rooms.
 |
| This is a view from the back corner of the room. The teaching area of the room is the opposite from the old rooms. |
 |
| This is the view from the doorway. These are primary two-student desks. Notice the storage area under the desks. |
 |
| The view from the front of the room. |
 |
| This is the teacher area. Ultimately the teacher computer will be linked to an interactive projector. |
 |
| The view from the teacher area. |











































